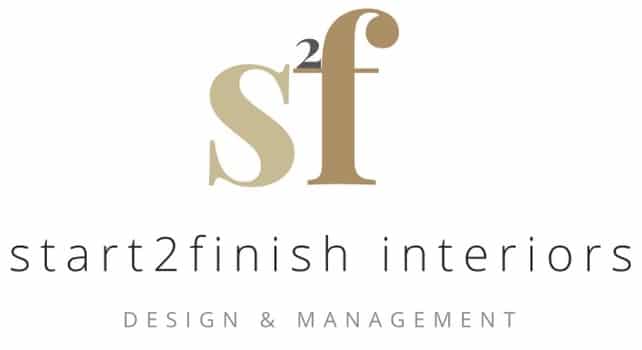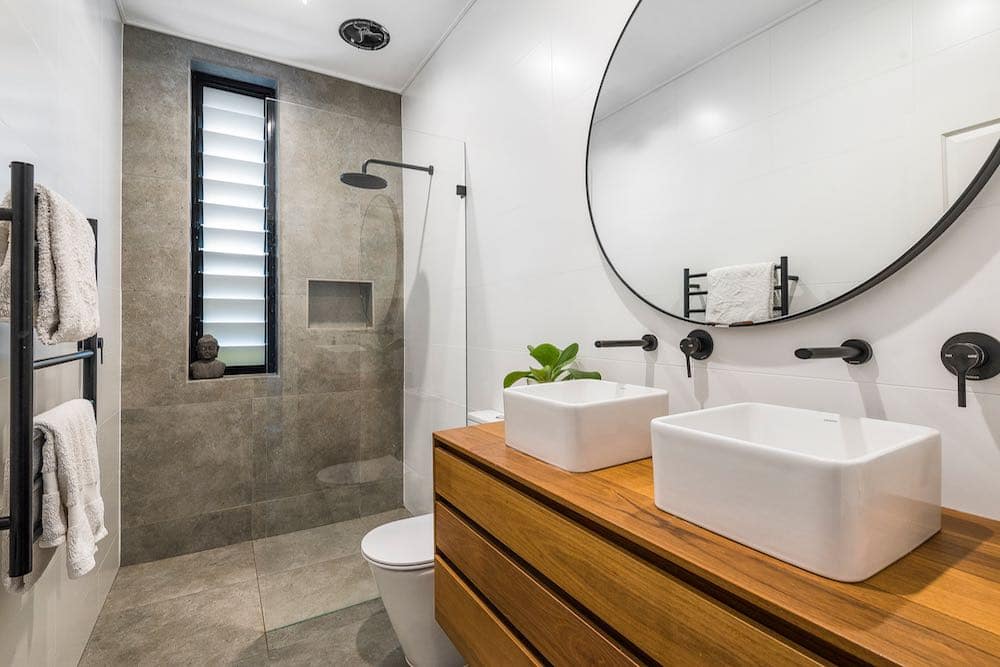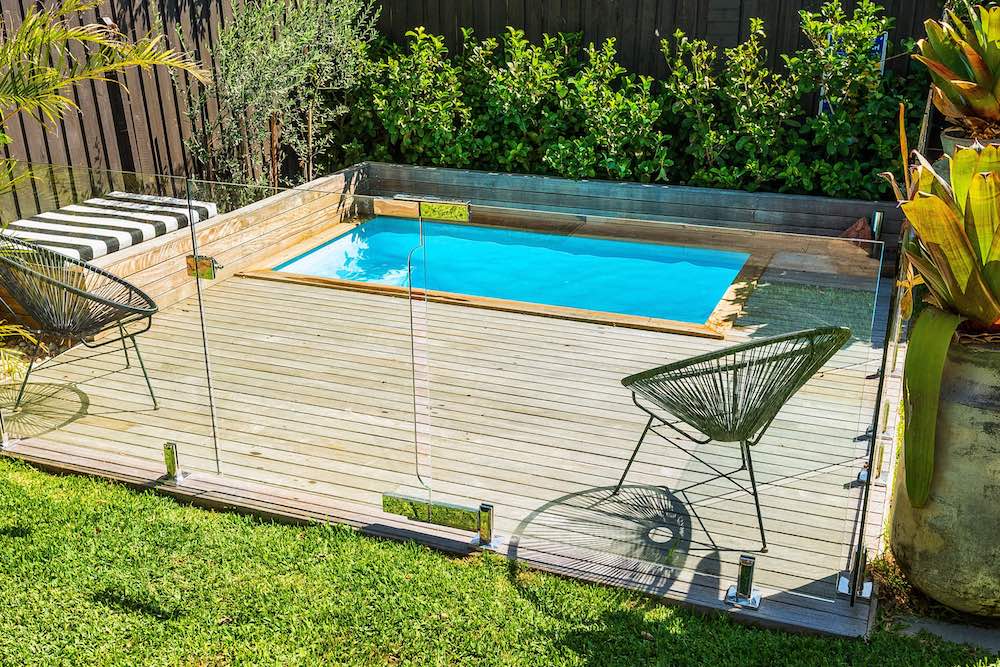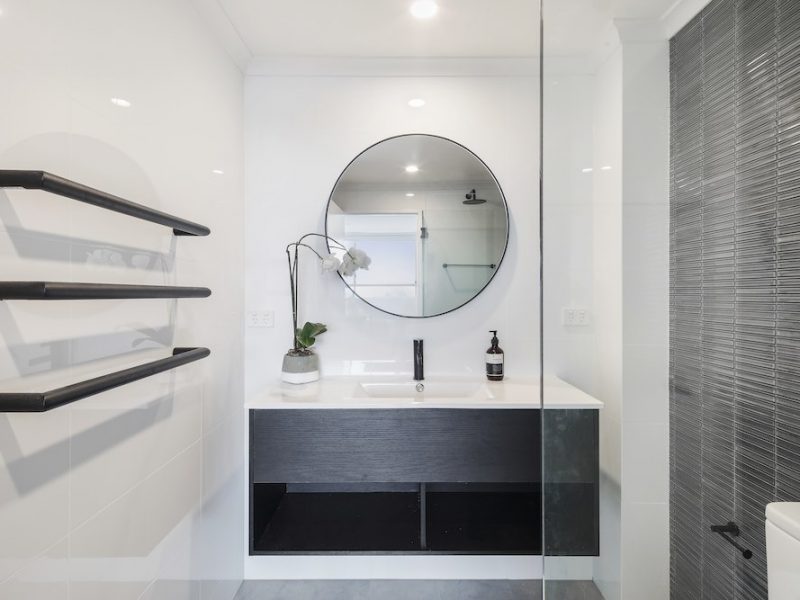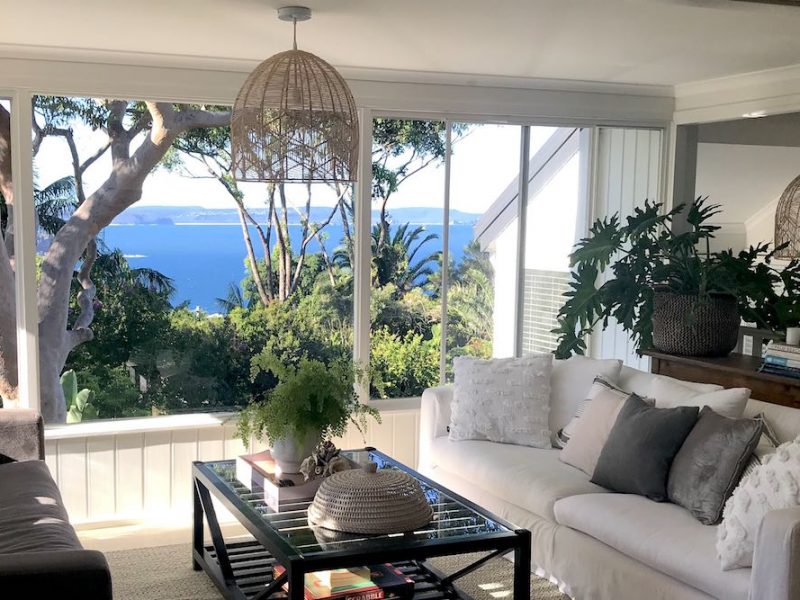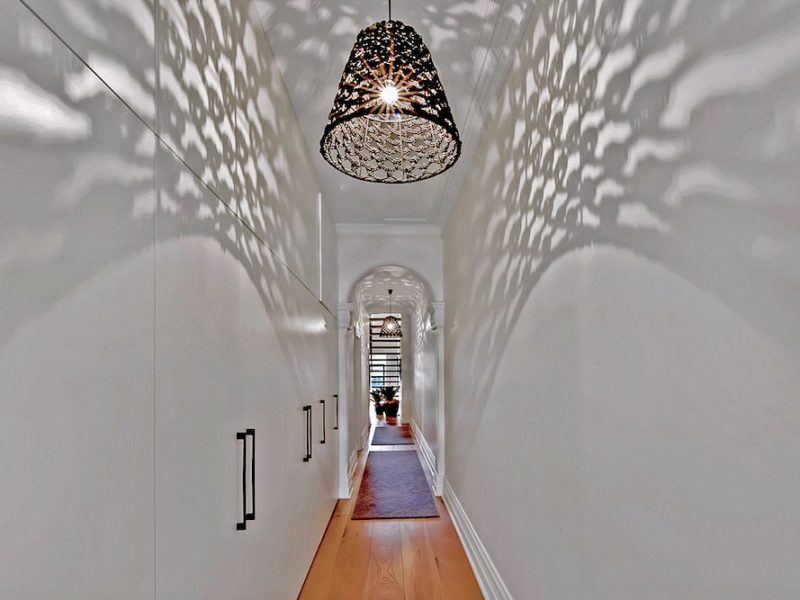The Job:
This project was always going to be an amazingly creative and satisfying job. Council approval was rejected twice due to extremely difficult neighbours. Battle on!
After lots of ‘hard hits’, the spectacular design was approved. Firstly the back of the house was demolished and completely rebuilt with a steel frame. A large parents retreat was added and the front of the house was cleverly re-worked to include a self-contained granny flat. The backyard was stunningly transformed with new landscaping and a small plunge pool added.
The Result:
Truly inspirational! A wonderful family residence, full of light and space. Large oak floors throughout complemented by a white and stone coloured palette, calacutta marble benchtops, an oversized kitchen with walk-in butler’s pantry all offset by a 2200mm concrete dining table and 6m of bi-folds opening to deck and backyard. And to finish it off ….. a cleverly designed income producing granny flat separately created at the front of house .
The Location:
Cremorne NSW
The Client:
Private Owner
The Brief:
Transform a totally ‘run-down’, never been touched in 45 years turn-of-the-century home into light filled family residence with pool and income producing Granny flat.
FOLLOW US
[instagram-feed]
